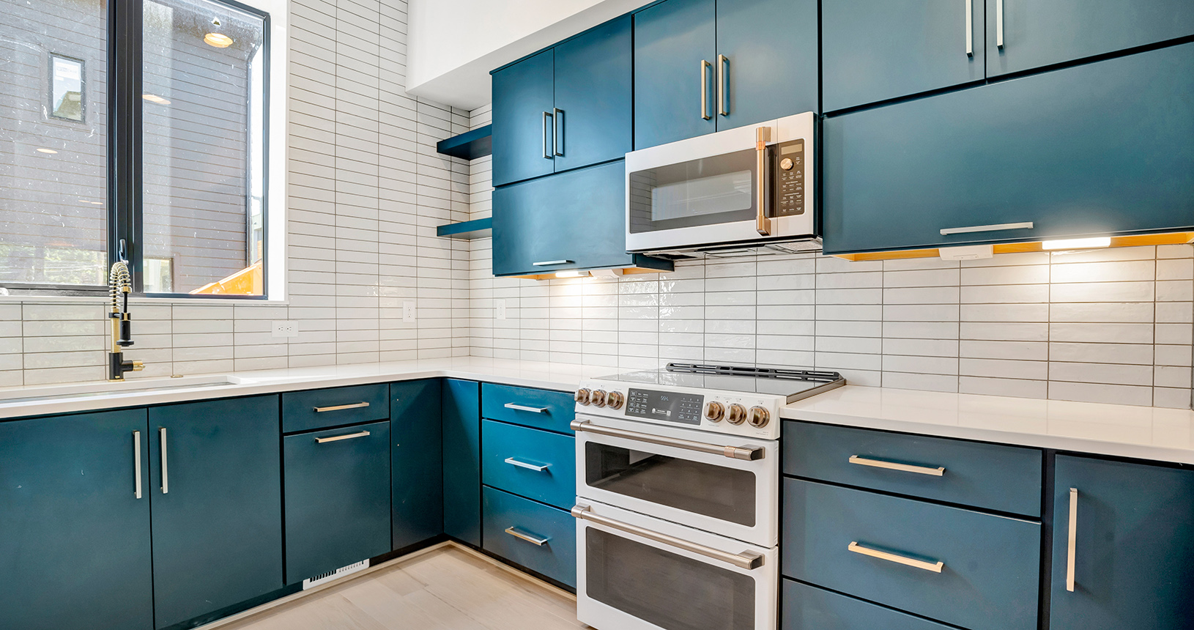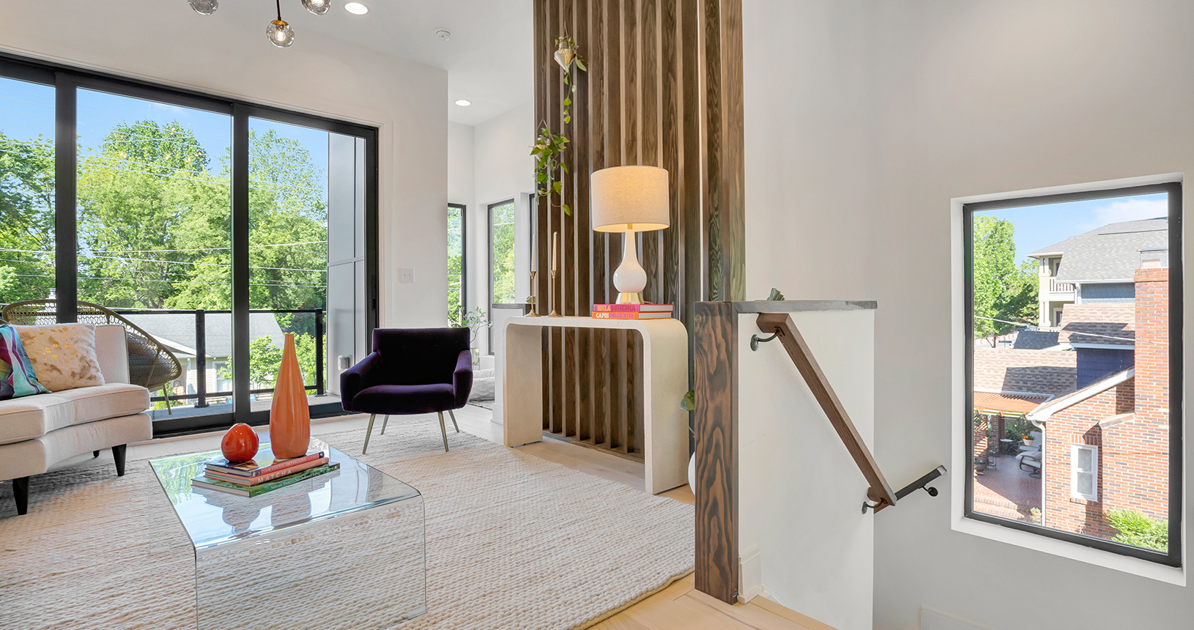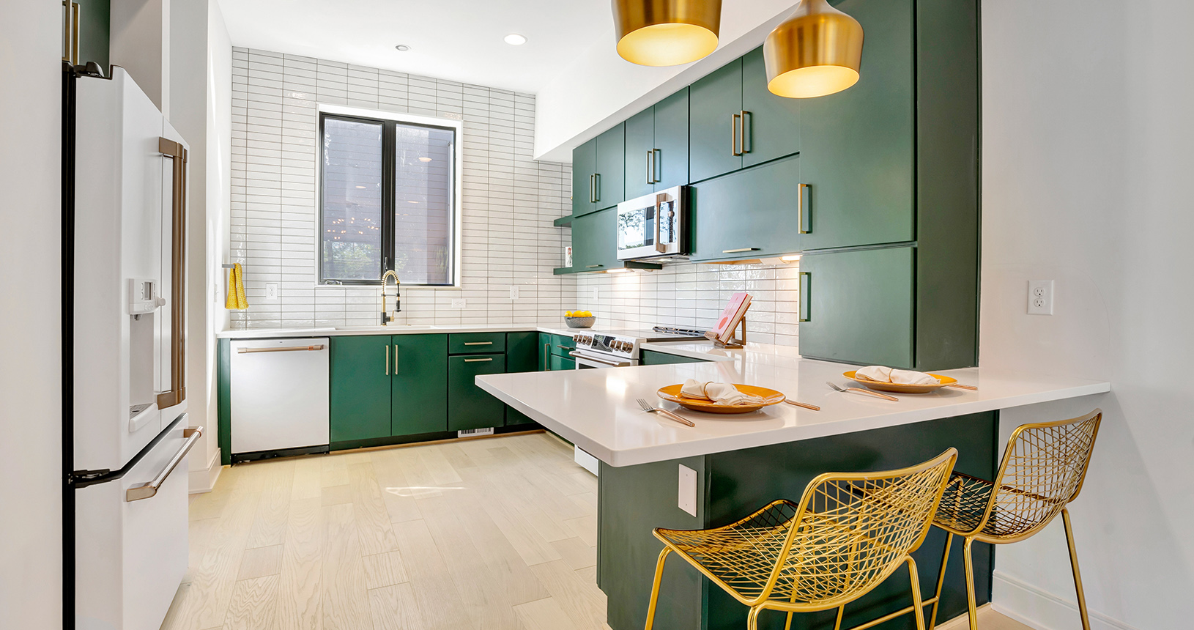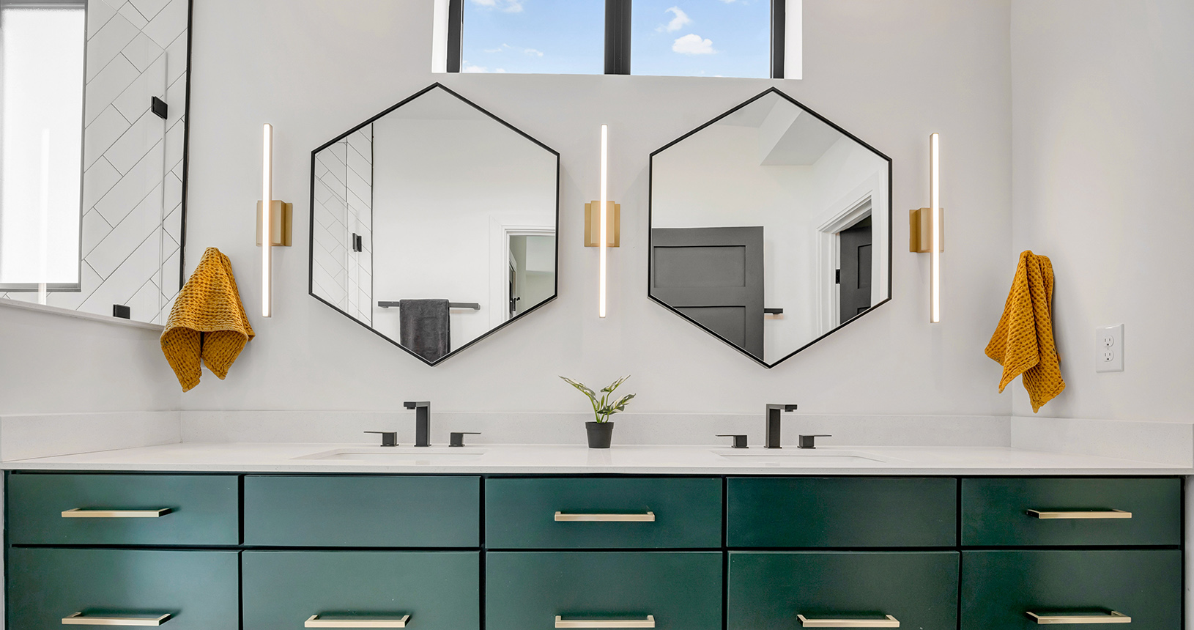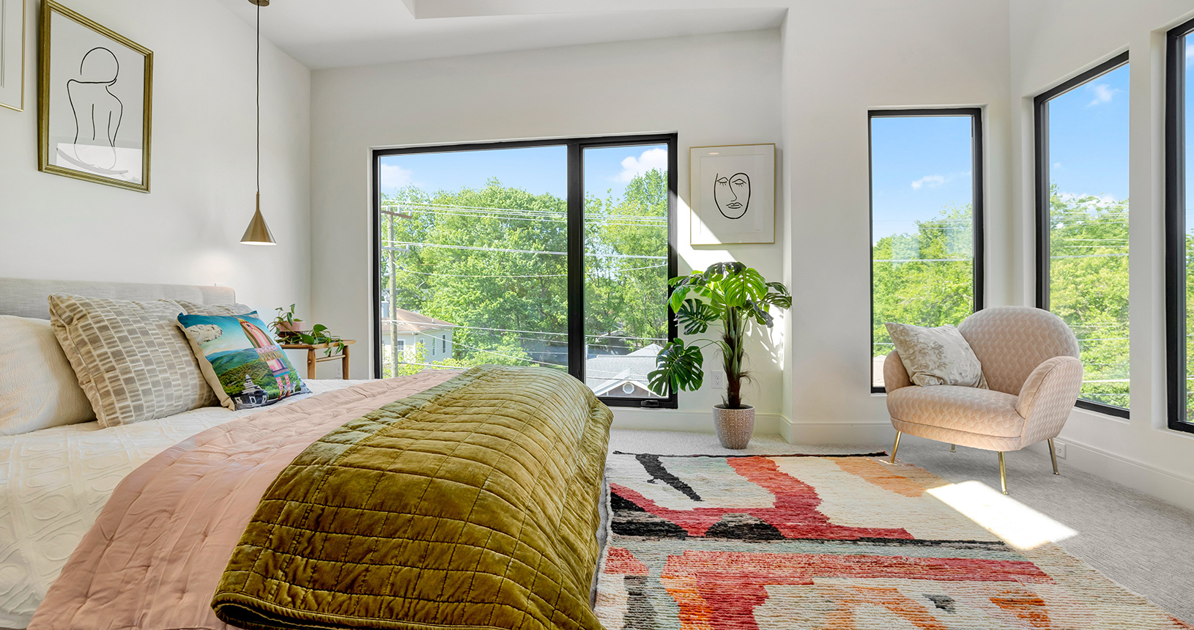Distinctively
Designed

Distinctively
Designed
You want a high design home, but don’t want the hassle or price tag that comes with making a fashionable home. That’s where we come in: making style accessible and memorable design features standard. Each home includes the choice of our stylish finish packages at no extra charge. The upgrade options we offer are curated to make your life easier.
Design Packages
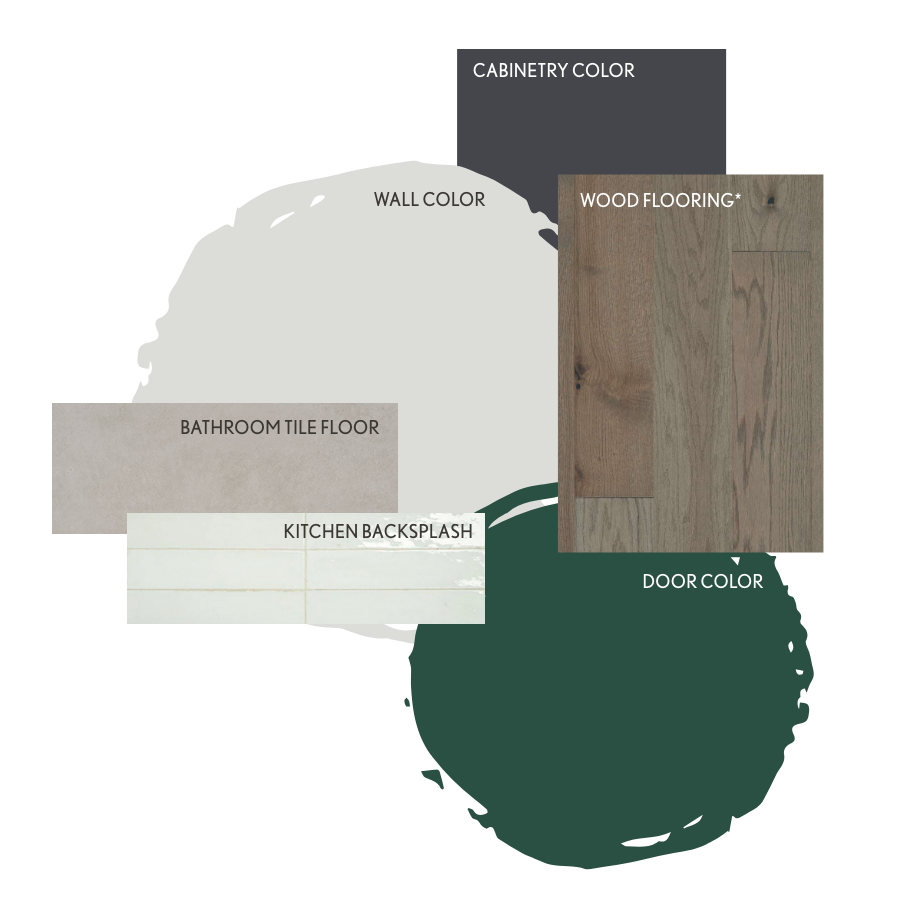

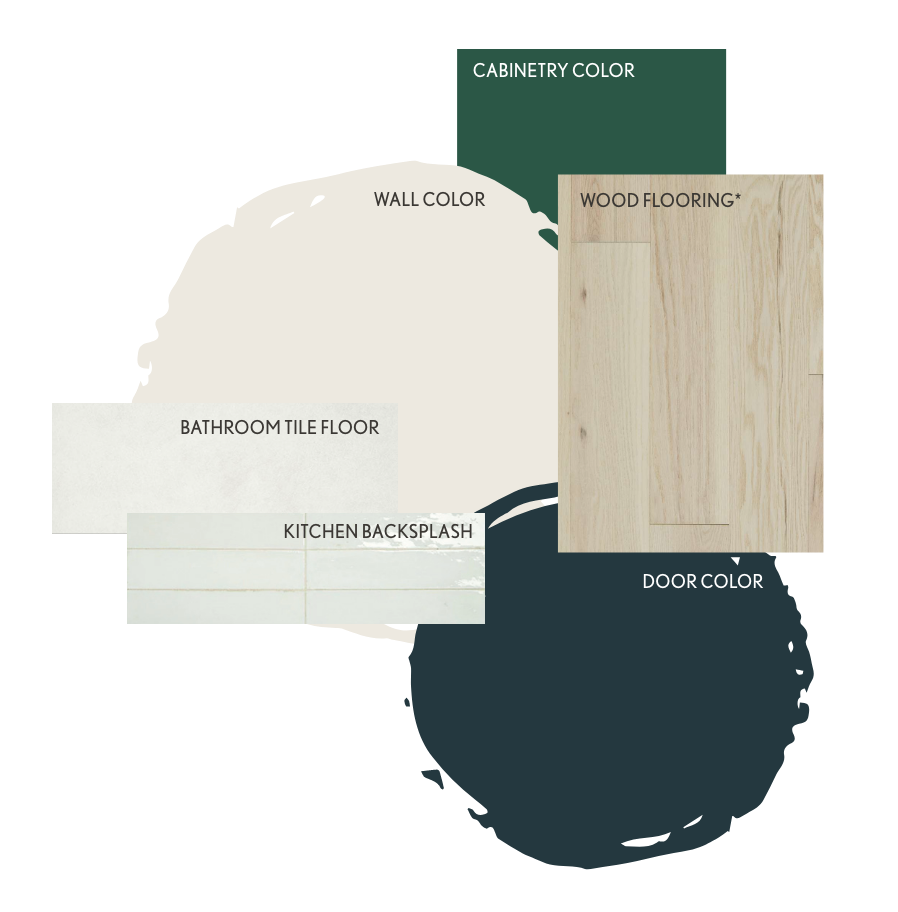
*Wood flooring may contain high color variation. Sample images are meant to generally reflect character of the finish provided although color may not be consistent throughout.
Memorable Design is Standard
Alloy takes the familiar and elevates it to the unexpected. Each space is carefully crafted with elements of surprise designed to inspire you and make your guests insanely jealous.
Notable features include a large, covered balcony, a work-from-home study and an expansive owner’s bedroom with vaulted ceilings. Transom windows on the upper level will brighten the middle of the home in every unit with natural light, creating an open, airy owner’s retreat.
Design Features
- GE Café™ Matte White refrigerator, range, dishwasher & microwave with brushed bronze hardware
- Wood cabinetry with soft close doors and drawers and under cabinet lighting
- Large window with oversized ledge
- Quartz countertops
- White handcrafted backsplash covering from countertops to ceiling
- Single bowl undermount stainless steel sink
- Pendant lighting over dine-in peninsula
- Hexagonal mirrors and wall mounted sconces
- Square undermount sinks
- Floor to ceiling tiled shower room with built-in bench and frameless glass door
- 13′ vaulted ceilings with transom windows
- Sitting space with large window
- Dual walk-in closets
- 60-gallon electric hot water heater
- CAT 6 wiring to bedrooms, living room and office with OnQ panel in garage
- Electric furnace with 1 digital thermostat per level
- Recessed lighting, ceiling fan mounts (fans not included), additional modern fixtures
- Hardwood floors in kitchen, hallways and living room
- Covered balcony
- Black 30-year roof
- 10′ main living area ceilings
- Hardwood upgrade in owner’s bedroom
- Closet system (all closets to wood shelving)
Design Features
- GE Café™ Matte White refrigerator, range, dishwasher & microwave with brushed bronze hardware
- Wood cabinetry with soft close doors and drawers and under cabinet lighting
- Large window with oversized ledge
- Quartz countertops
- White handcrafted backsplash covering from countertops to ceiling
- Single bowl undermount stainless steel sink
- Pendant lighting over dine-in peninsula
- Hexagonal mirrors and wall mounted sconces
- Square undermount sinks
- Floor to ceiling tiled shower room with built-in bench and frameless glass door
- 13′ vaulted ceilings with transom windows
- Sitting space with large window
- Dual walk-in closets
- 60-gallon electric hot water heater
- CAT 6 wiring to bedrooms, living room and office with OnQ panel in garage
- Electric furnace with 1 digital thermostat per level
- Recessed lighting, ceiling fan mounts (fans not included), additional modern fixtures
- Hardwood floors in kitchen, hallways and living room
- Covered balcony
- Black 30-year roof
- 10′ main living area ceilings
- Hardwood upgrade in owner’s bedroom
- Closet system (all closets to wood shelving)

